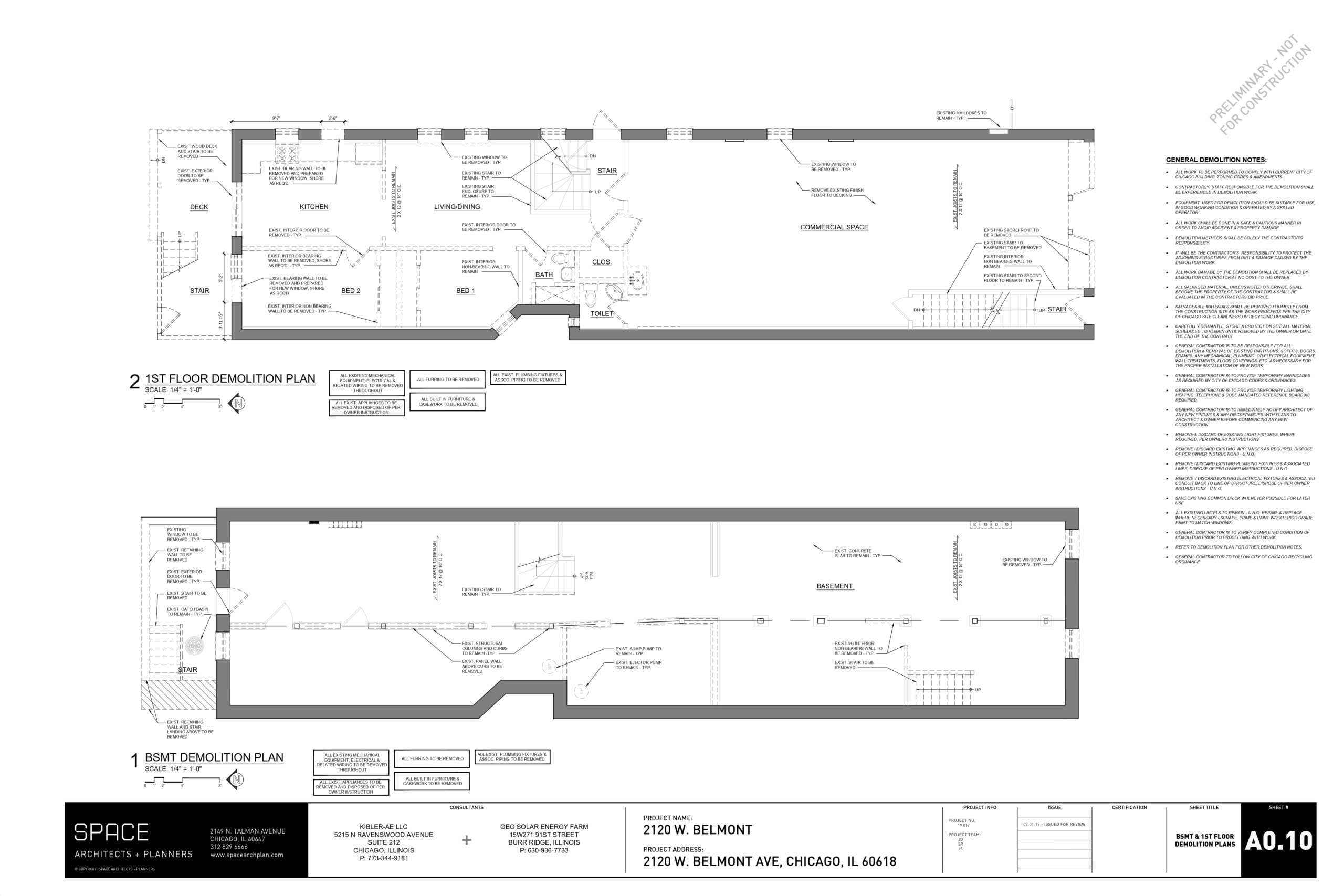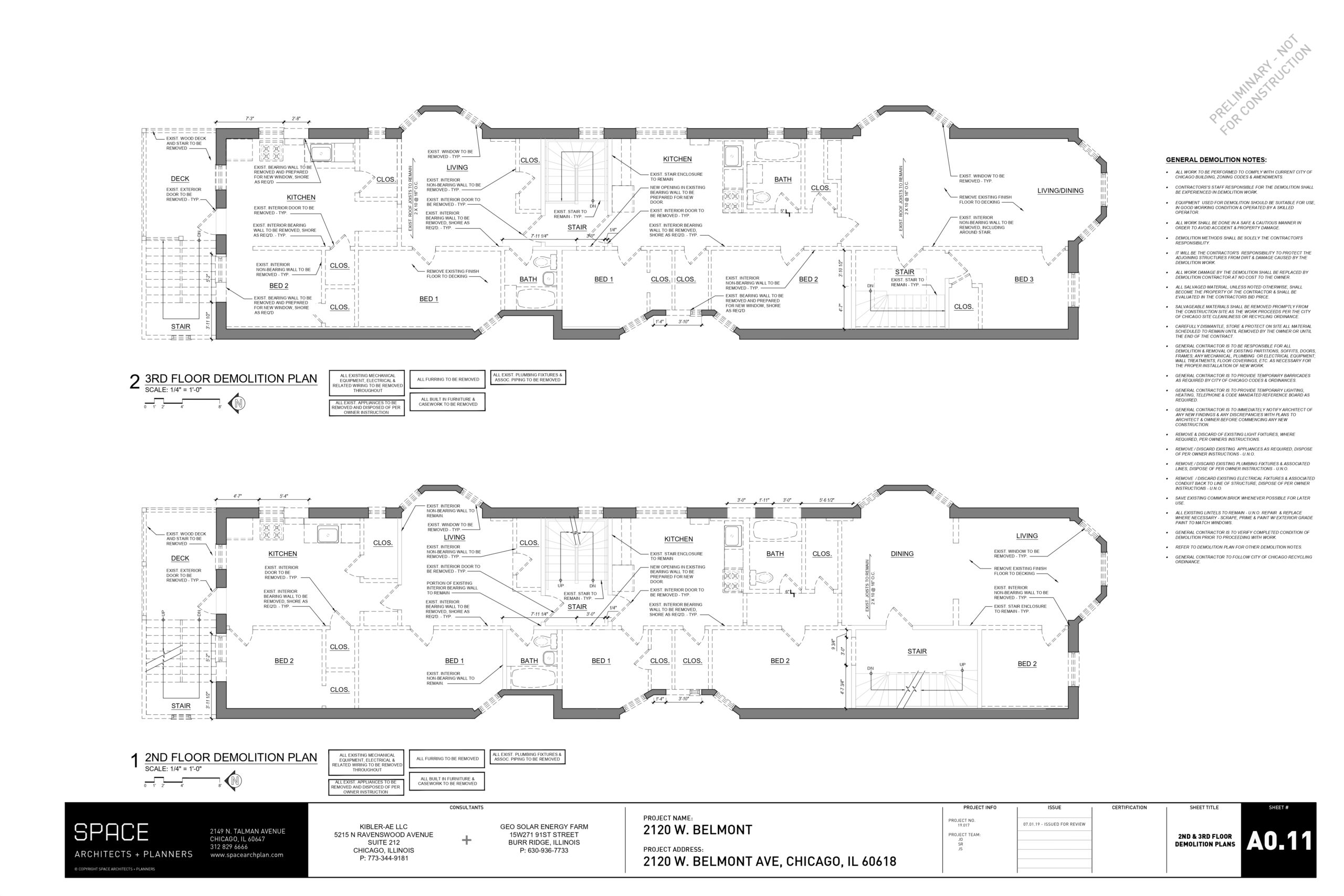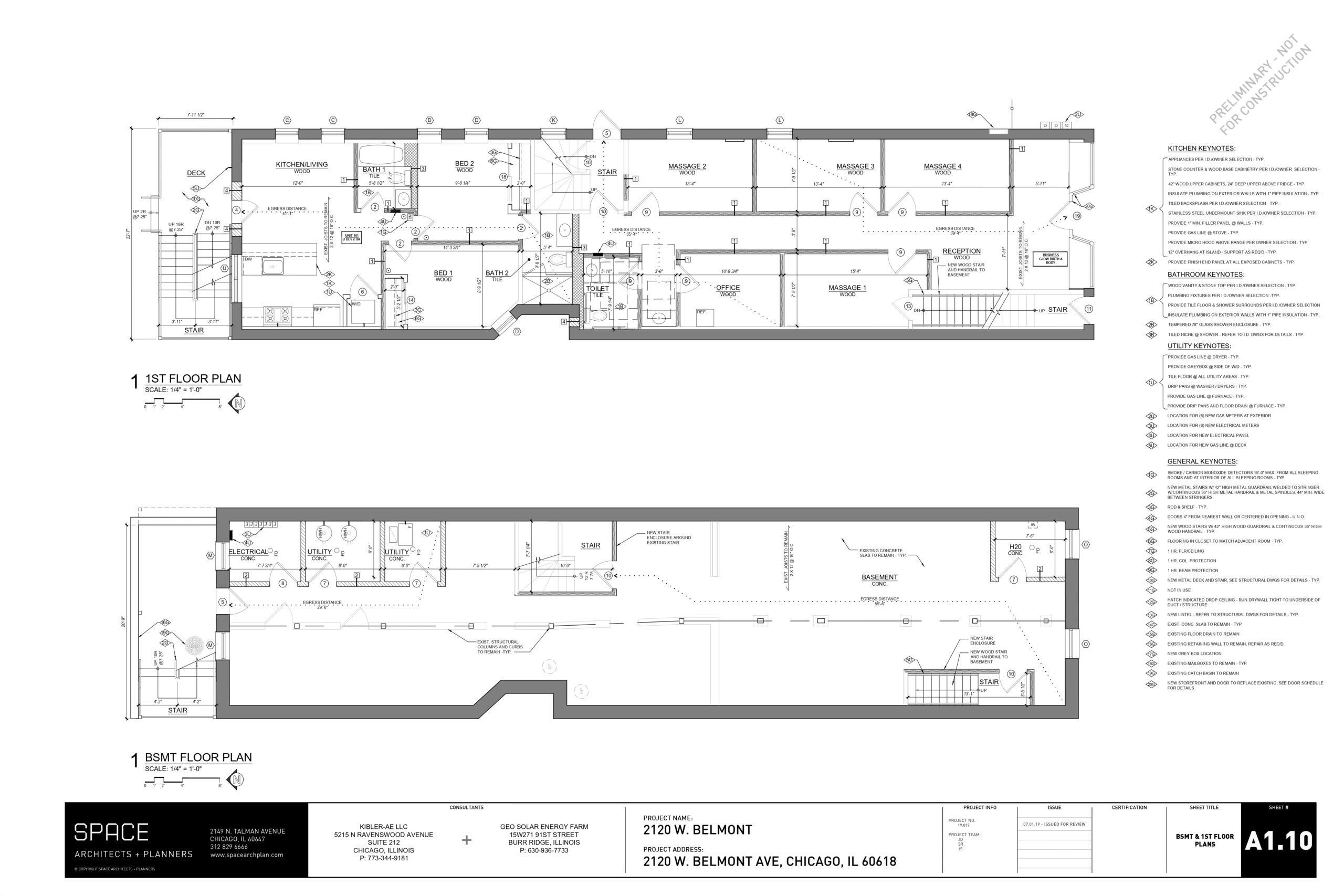Renovation and interior alteration of this existing construction. A residential building with basement, commercial unit in the first floor, and 5 residential units. the first 3 of them with a new exterior deck.
The commercial floor should be designed to be functional and efficient for the businesses that will be located there. It should include enough space for all of the necessary equipment and furniture, as well as plenty of natural light and ventilation. The floor plan should also be easy to navigate, with clear signage and pathways.
The 5 residential floors should be designed to be inviting for the residents. It should be comfortable and well-distributed.
Here’s a sneak peek of the plans, but in case you want to see the full project, click on the link below.


